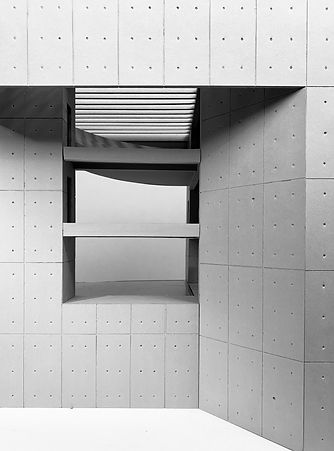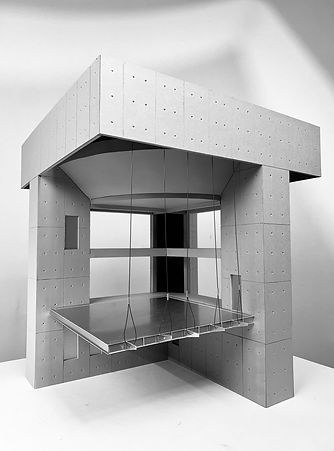1st-year Master's in Architecture project
2023-2024
STRUCTURAL CUBE
On the ZOL campus in Genk (Belgium), multiple pavilions of 15 by 15 meters rise, all interconnected by an overarching bridge structure. Each pavilion tells its own story, yet within this ensemble, my pavilion holds a unique identity — a carefully designed space that merges structure and meaning.
The pharmacy lies at the heart of my design, a place of care and trust where physical and mental well-being take center stage. Here, the narrative of healing and health begins. This pavilion is not merely a functional space but an architectural expression of balance and harmony.
The structure radiates clarity and strength. A solid concrete mass unfolds into three cores, which together support an oversized ring beam. Suspended from this beam, the floors appear to float, creating a subtle interplay between mass and void, heaviness and lightness. This tension lends the pavilion both structural logic and a poetic dimension.
Thus, my pavilion becomes a statement within the larger network of interconnected pavilions: a space that not only fulfills its function but also engages in a dialogue between structure, space, and meaning.
























